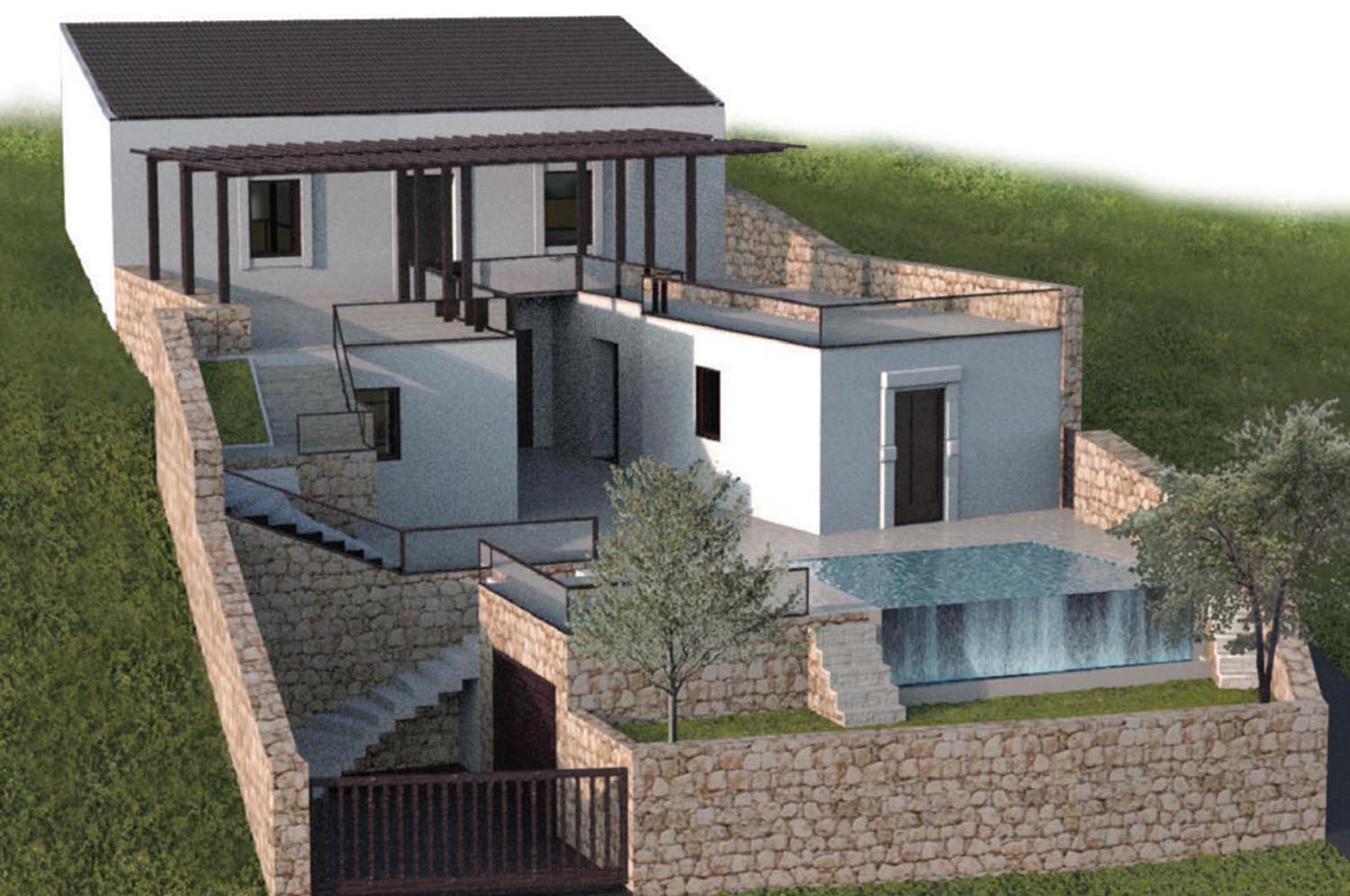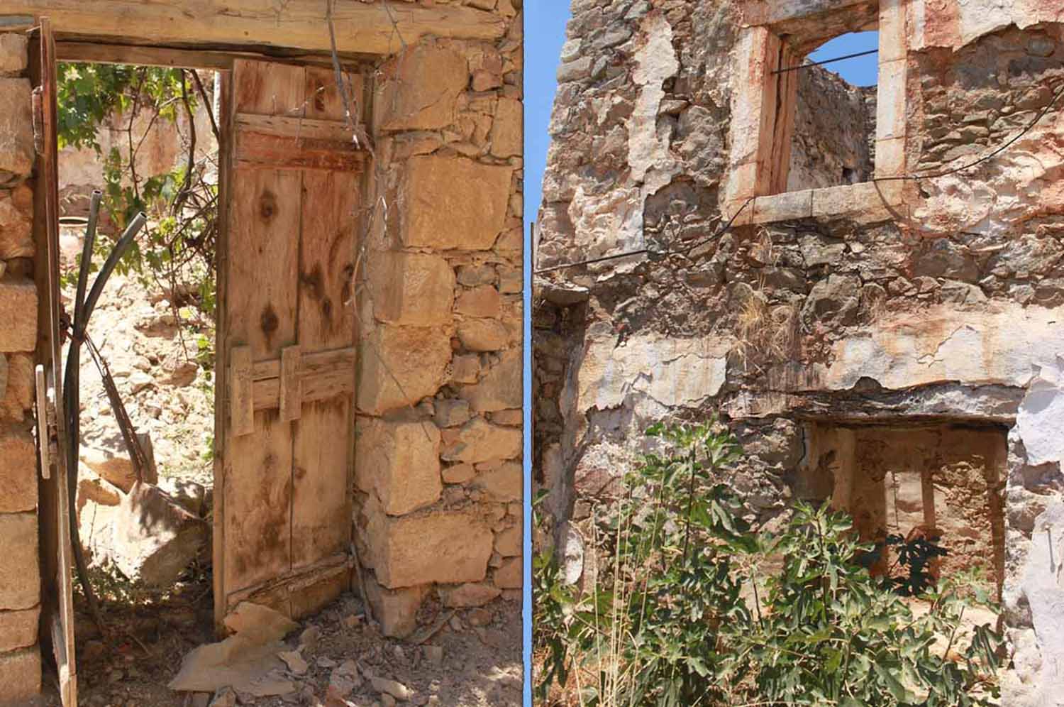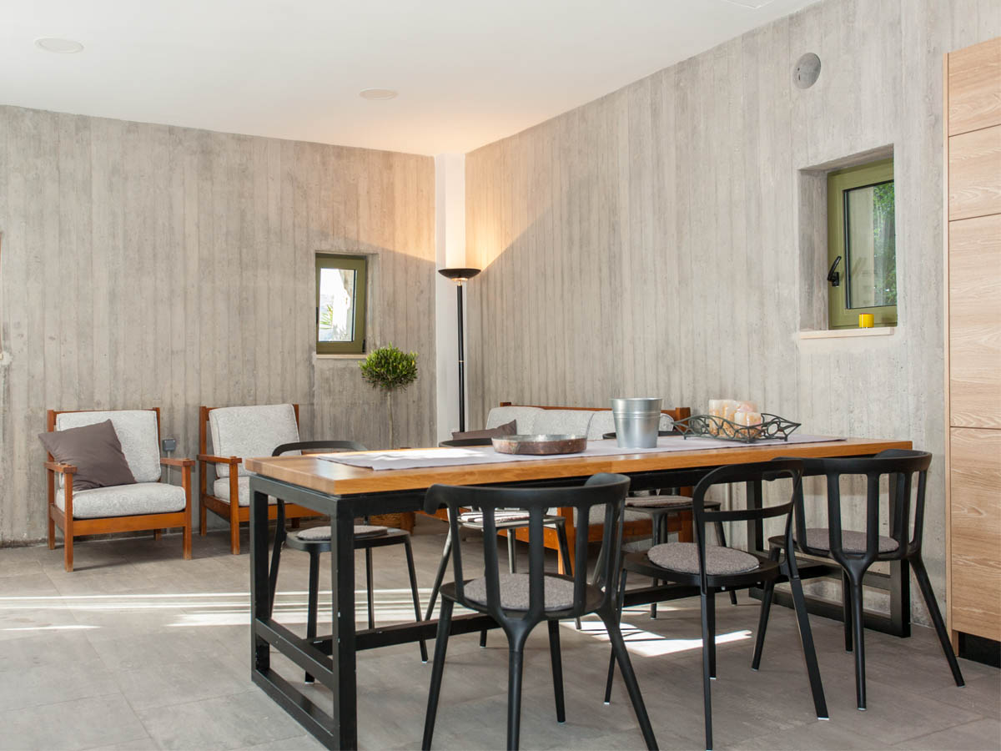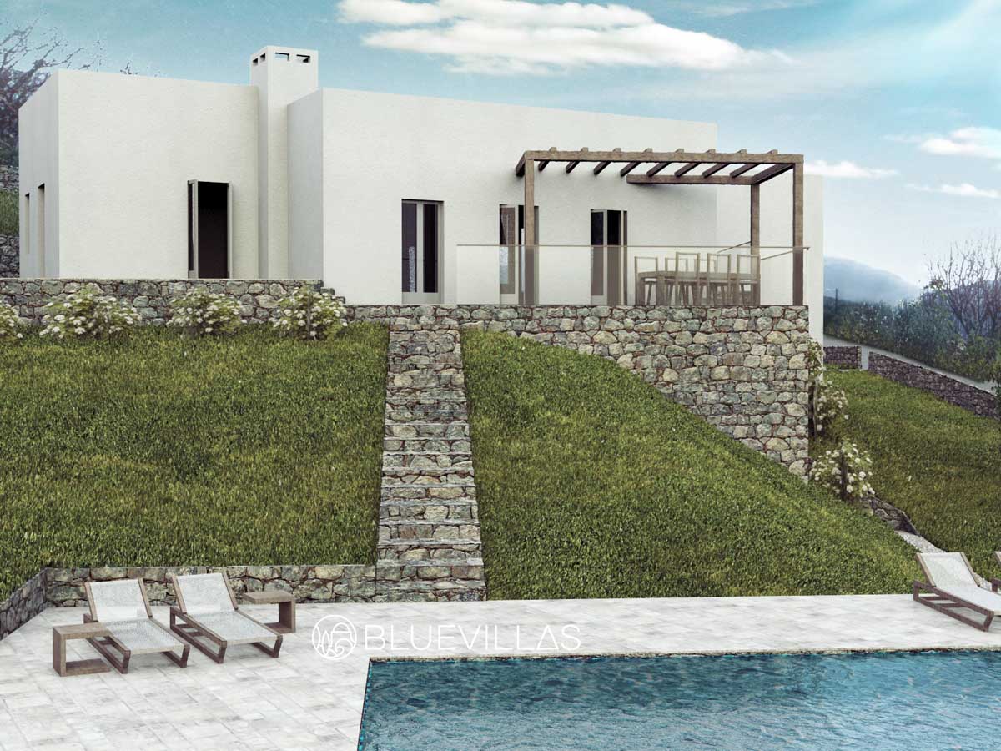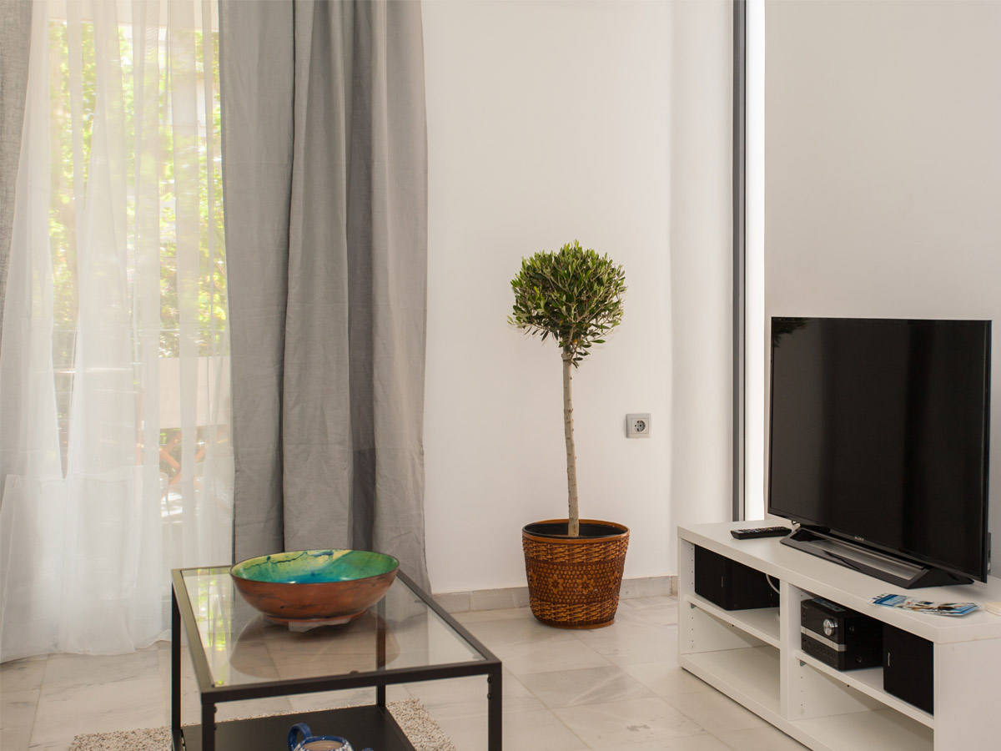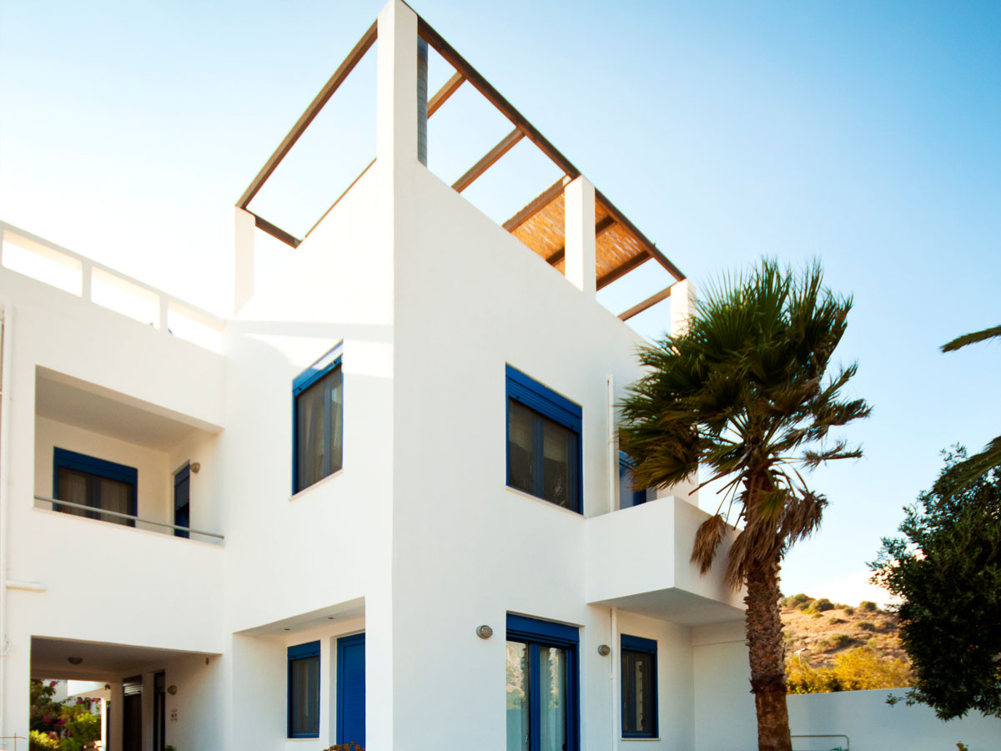Old village house renovation
renovation & extending archeology preserved house
The design concerns converting old house in a lovely village Klima into a complex of two independent residences. The main 2-storey house containes of a big living area, kitchen, bedroom and bathroom in the groud floor and additional two bedrooms with a buthroom at the upper story. The second apartment contains of a bedroom withe a provate bathroom in an existing right wing and a living area with kithcen in the extended part (marked with blue). Above the left and right wings and in the ground level area we created huge terraces with a beautifull sea view and with swimming pool. At the level below there is also a small garden.


